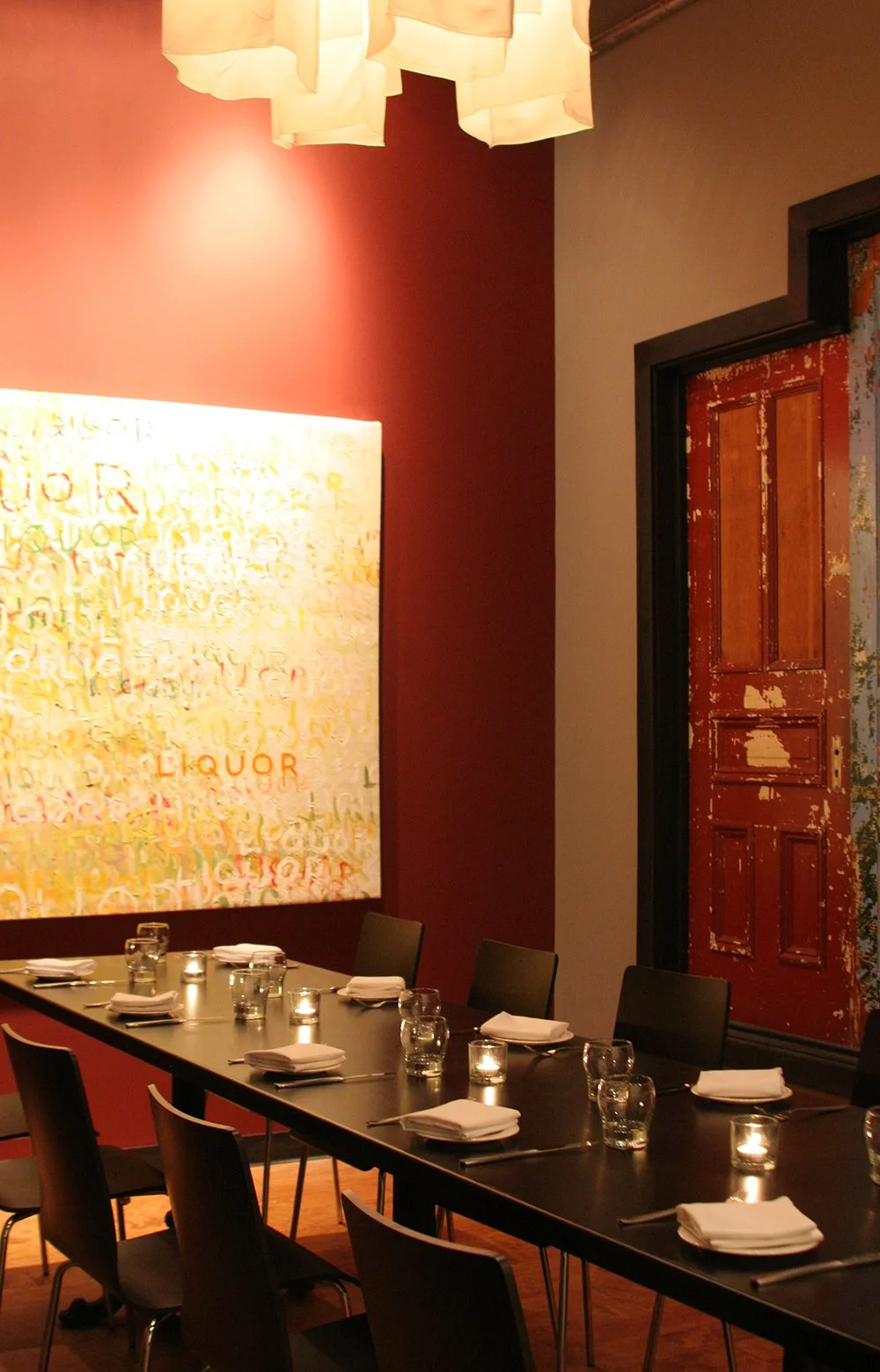
Franco
1535 South 8th Stree
St. Louis, MO 63104
Franco has a special place in our hearts for two reasons: it was SPACE’s first restaurant project, and it planted the seed for our architect-led design-build service. Franco, a modern French restaurant, would be built in a building in the historic Soulard neighborhood of St. Louis. During the building’s renovation, apartments were placed above Franco’s space, leaving mazes of white PVC pipes across the beautiful timber ceiling.
SERVICES
Architecture
Interior Design
Custom Fabrication
AWARDS
2007 – American Institute of Architects — St. Louis Award of Merit in Interiors
Floating Panels at the Center
We devised a series of floating wood panels to suspend below the ceiling that would disguise the PVC while allowing views to the wood ceiling above, and providing acoustical softness to the space. These panels were not a purchased, mass-produced item, so contractors were wary of the concept, and they were nearly eliminated from the project because of cost.
Because the panels were so crucial to the design, and we knew the materials were inexpensive, our architects stepped up to build and install them to keep it in the project.
The Concept is Simple:
Wood veneer is sandwiched between two layers of thin plexiglass sheets, and they are hung with strategically-placed aircraft cable. Gravity naturally creates the waves in the panels. We tested the cable placement on different spots on the panels to ensure the best undulating look while suspended. Inexpensive track lights above create the dramatic, glowing effect while providing plenty of ambient light for diners.





