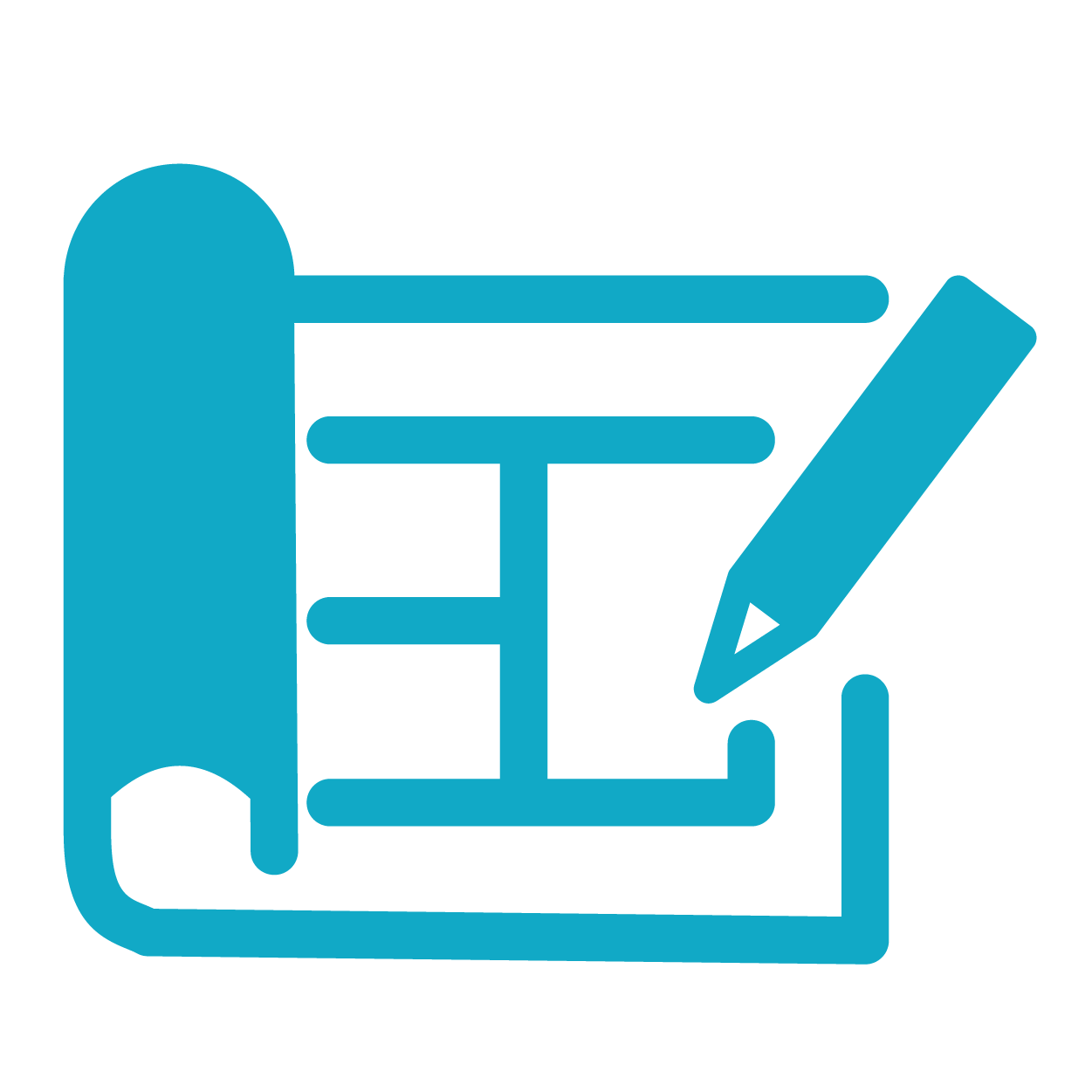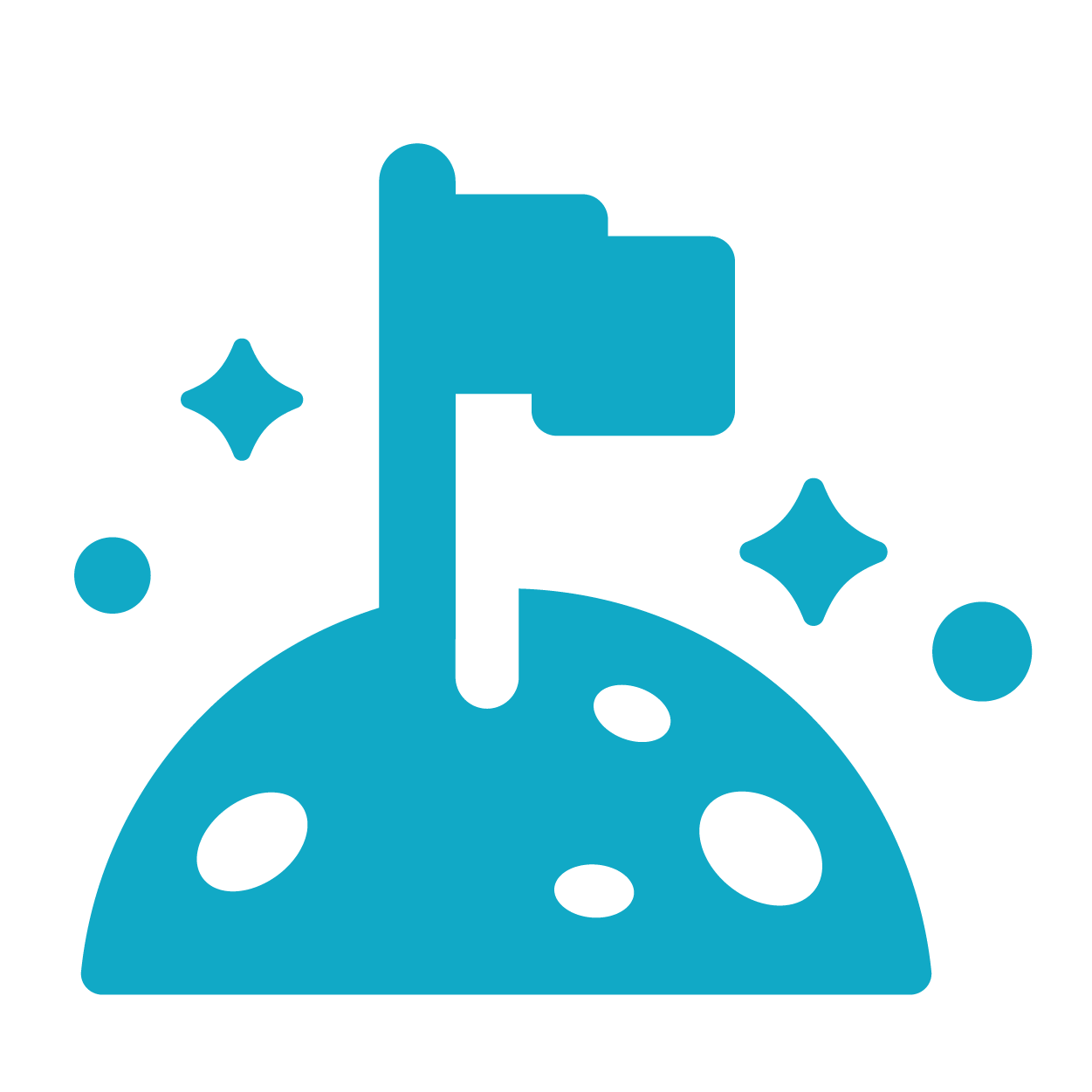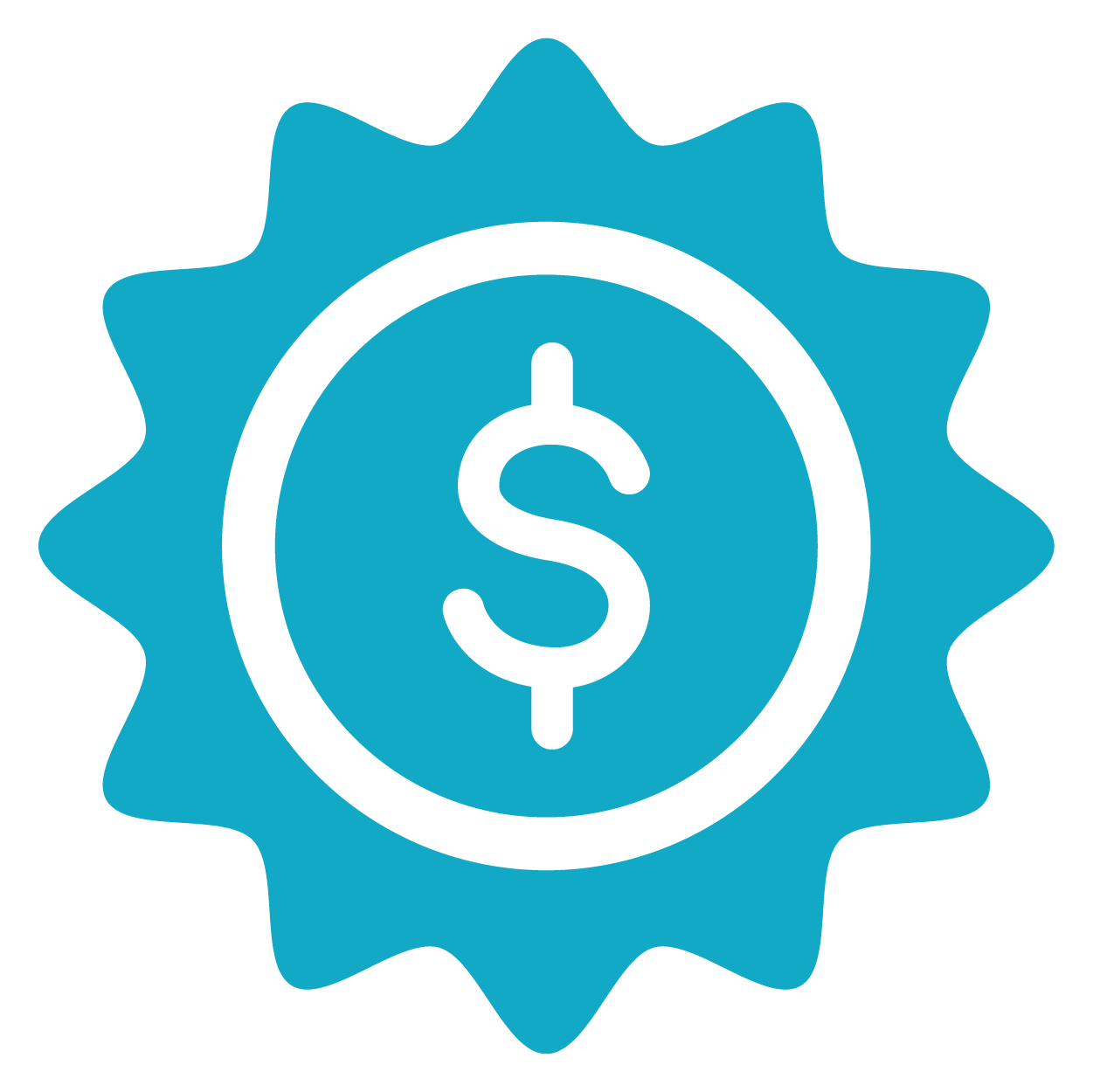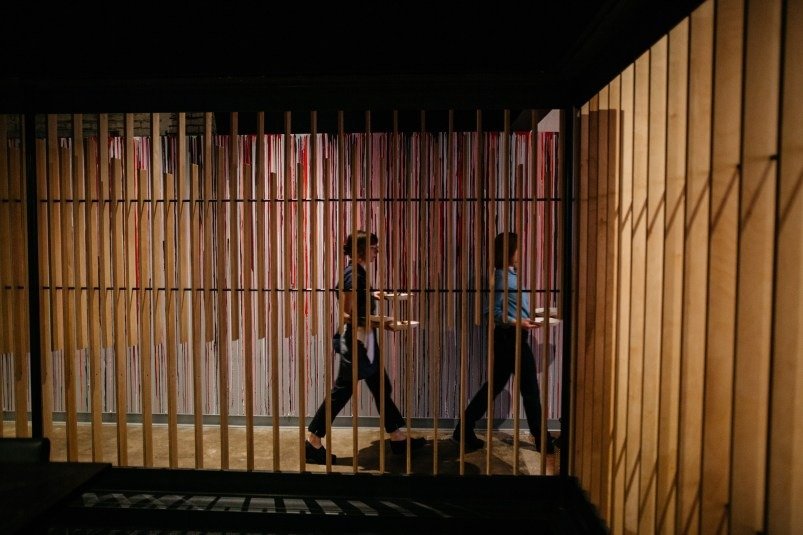PROCESS
If you like what you see, get in touch, and we’ll meet with you for a complementary one-hour initial consultation to learn more about your project and to make sure we’re a good fit. If it’s a renovation project, it’s ideal if we can meet in the space you’re considering, even if it’s not set in stone just yet!
STEP 1: BEFORE WE BEGIN
Here are a few key pieces of information that we find tremendously helpful before we set pencil to paper for a proposal
BUDGET
All-in, how much do you expect to pay for construction and design? If you don’t have everything broken out, that’s fine, we can help you build your budgets based on current costs.
TIMELINE
When would you like to be moved in and using your space? And is this date driven by a special event?
STEP 2: GETTING STARTED
Walk through our process of making your space a reality
-

PROPOSAL
We’ll develop a proposal for your review. If structural or MEP engineering is in the scope, we will work with our engineering partners to get some budget pricing so you can plan for those fees. If you accept it, we will bill you for a small initial retainer to begin work.
-

CODE REVIEW
Our architects will determine what we need to include in your plan to make the space pass muster with code officials for your municipality: number of bathrooms for your intended use, ADA accessibility, exits, sprinklers, etc.
-

FLOORPLAN DEVELOPMENT
We’ll take your program and wish list and develop a few different floorplan options, and meet with you to review and get feedback.
-

3D MODELING + MATERIALS
After we land on a floorplan you like, we’ll develop the plan into a 3D model to help better visualize the space to ensure you’re comfortable with the direction. We will also discuss the interior color palette, finish materials and locations, plumbing fixtures, and lighting. The 3D model can be supplemented with your materials and lighting to create near-photorealistic images to allow you to see the space before it is built. (They also make terrific marketing materials!)
-

COST OPINION
At this point, we’ll update the initial plans with narrative notes and allowances and develop a pricing package to make sure we’re on track for your budget. Provided there are no significant scope changes, this will be within 10% of the final budget pricing.
-

REVISIONS
Based on the results of the pricing package, we can value-engineer if necessary, or we can add some additional elements if budget allows.
-

PERMIT / CONSTRUCTION SET
When the initial design is approved, our team will produce the full construction and permit set. If not already selected earlier, we will make final selections for materials, lighting, and plumbing fixtures.
-

FINAL PRICING
After the full set is complete, construction will produce a final budget for construction, complete with competitive bidding so you can see the various bids for each trade. You will see exactly where your money is going.
-

CONSTRUCTION
After you approve the budget, we will formalize it all with AIA contracts, and we will begin construction mobilization and procurement. We typically run pay applications monthly through a title company to act as a neutral third party to get your approval for payment, collect lien waivers, and pay subcontractors.
-

FURNITURE
While construction begins, we’ll work with you on furniture, accessory, and art selection and procurement. As you make selections, we’ll coordinate with the construction team to determine if we need to warehouse any pieces, and when final delivery can be made to best suit the construction schedule.
FOR RESTAURANT AND HOSPITALITY CLIENTS
Do you have a concept?
What type of food will you be serving?
Are you working with a kitchen equipment supplier? (If not, we can make recommendations.)
Do you have a name? Where did the name come from?
Are you working with a branding agency for logos and collateral? (If not, we can make recommendations.)
What is your target demographic?
Do you have separate budgets for kitchen equipment and furniture?



