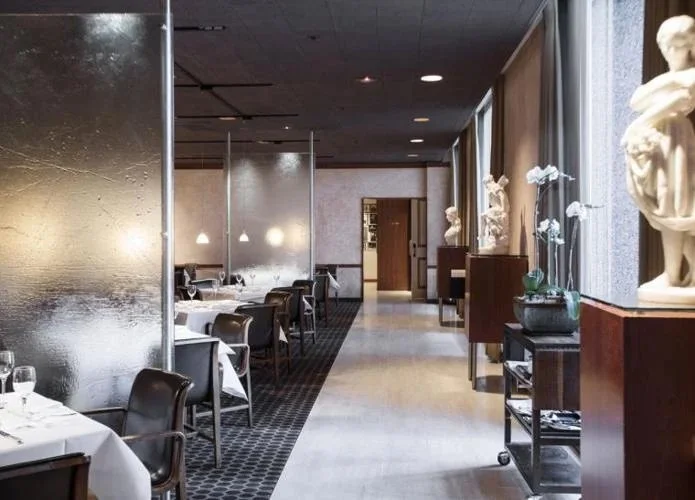NEWS & MORE
Transmissions from Space
WIN Warehouse Named Landmarks Association’s Most Enhanced 2019
On May 23, WIN Warehouse, a St. Louis-area nonprofit organization working for other local nonprofits, was selected as a winner for the Landmarks Association of St. Louis, Inc.’s 23rd annual Most Enhanced Awards for excellence in historic rehabilitation.
“WIN Warehouse is honored to receive this award from the Landmarks Association of St. Louis,” said Travis Laws, president of WIN Warehouse. “We knew that SPACE Architects + Designers + Builders would be able to create the perfect environment for our mission. Now, the many nonprofits we work with will be primed for success.”
In March 2019, WIN Warehouse held a grand reopening following the renovation of their North City headquarters to better serve their nonprofit members. SPACE Architects + Designers + Builders worked with WIN Warehouse on both the design and construction. Construction began in September 2018.
“Lighten Up!” St. Louis Homes and Lifestyles Magazine, September 2017
This article in St Louis Homes and Lifestyles Magazine features one of our interior designers illuminating new trends in lighting spaces.
“The Grandel Theatre: A Space to Call Home,” Sophisticated Living Magazine, September/October 2017
This article in Sophisticated Living St Louis highlights the beauty of SPACE’s remodel of the Grandel Theatre’s common area, lobby, theater, and The Dark Room.
“Dine on Design: Inside the Box,” FEAST Magazine, November 2014
SPACE is featured in this article as the designers of Whitebox Eatery in Clayton, as the design of the space mirrors the grab-and-go ordering system.
SPACE is the Place: The “Green” Restaurant Trend Continues in St. Louis
Repurposed, recycled, up-cycled, salvaged and chic – we continue our series on this popular green design trend in restaurants today. We visited SPACE Architecture + Design, a full-service firm that integrates inventive architectural and interior design, custom fabrication and quality construction. Their menu of restaurant projects includes some of the toniest and trendiest places in town – Mission Taco Joints, Pastaria, Niche, Franco, and Bobo Noodle House to name a few.
“Tony’s All-New Space,” Feast Magazine, 2014
The team of architects and designers at SPACE in The Grove is familiar with remodeling restaurants, working with clients such as Milagro Modern Mexican, Half & Half and Niche. Owner and architect Tom Niemeier led the Tony’s project with wife Shelley Satke Niemeier, who does marketing and interior design. At the outset, Vincent P. Bommarito gave SPACE one important directive: He wanted guests to notice a significant change when they walk in the door, while still pleasing Tony’s loyal regulars.
“Low Impact, High Design,” featured in Feast Magazine, August 2013
Thinking Inside The Box
On Thurs., Dec. 6, 2012, John Burse, principal at Mackey Mitchell Architects, got a call from his friend and local landscape architect and planner, Jim Fetterman, that went something like this:
Fetterman: Have you heard about the Washington University Sustainable Land Lab competition? They’re looking for sustainable design projects to be built on vacant lots in Old North St. Louis. Winners get $5,000 in seed money and a two-year land lease to implement the projects. So what are you submitting?
“Tastemakers: Tom Niemeier,” featured in Feast Magazine, December 2011
FEAST invited some of the St. Louis region's most innovative entrepreneurs to discuss the current state of the culinary industry and its future.
After a roundtable discussion, we sat down individually with each Tastemaker to dive into how they approach building and broadening their businesses and find out what advice they have for others entering the food-business fray.
The following is our conversation with Tom Niemeier, owner of SPACE Architecture + Design:
“Day in the Life: Tom Niemeier,” featured in Feast Magazine, July 2010
Tom Niemeier thinks about the migratory patterns of butterflies and doodles bold butterflies winging through space. He notes how steel rusts to the shades of orange in a monarch's wings and wonders how to incorporate the material in his design. He's an architect and a principal at Space Architecture + Design, whose current projects include the re-design of Monarch Restaurant.









